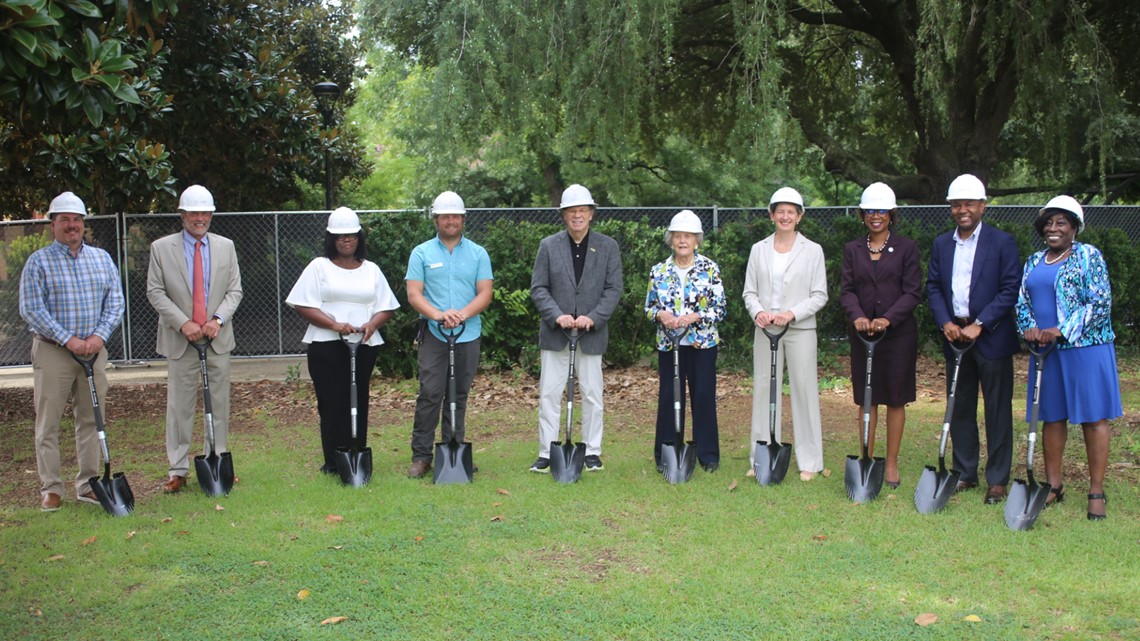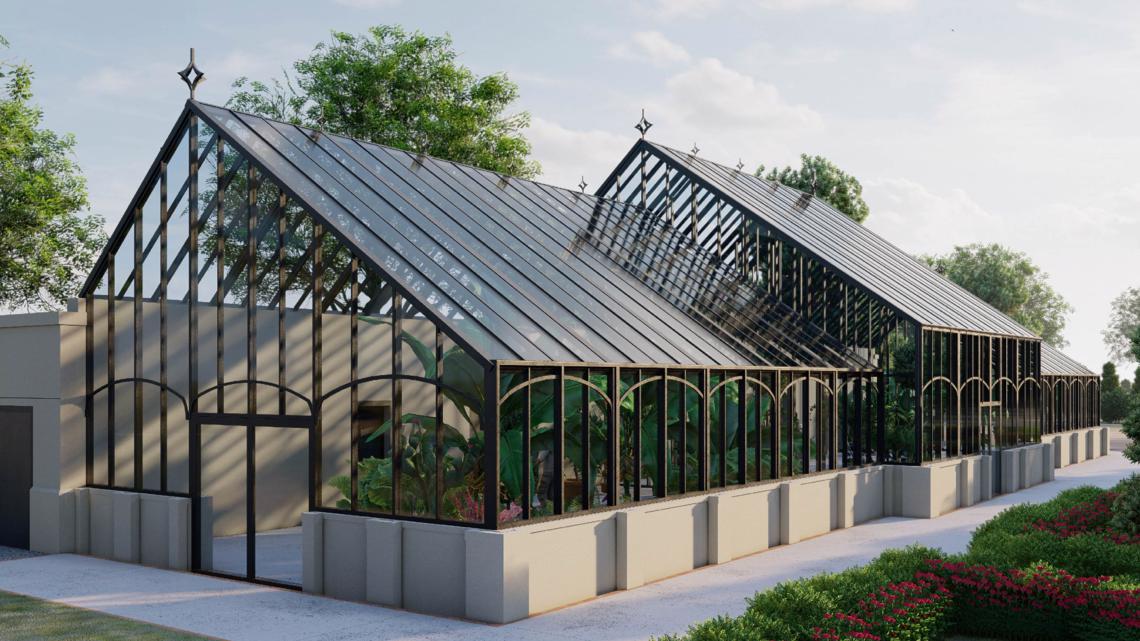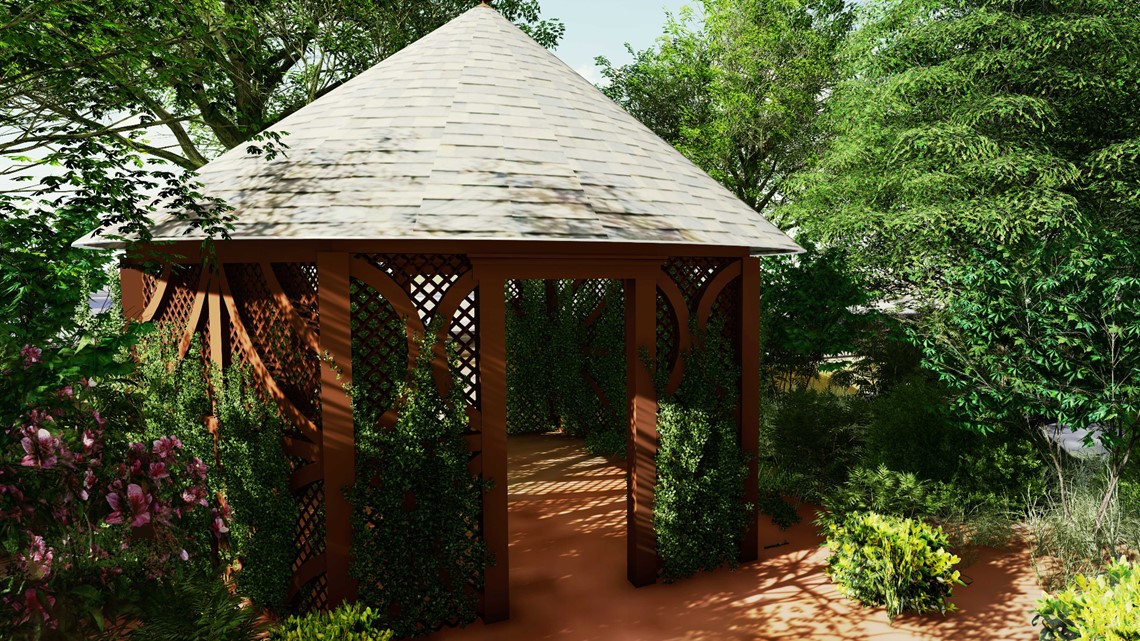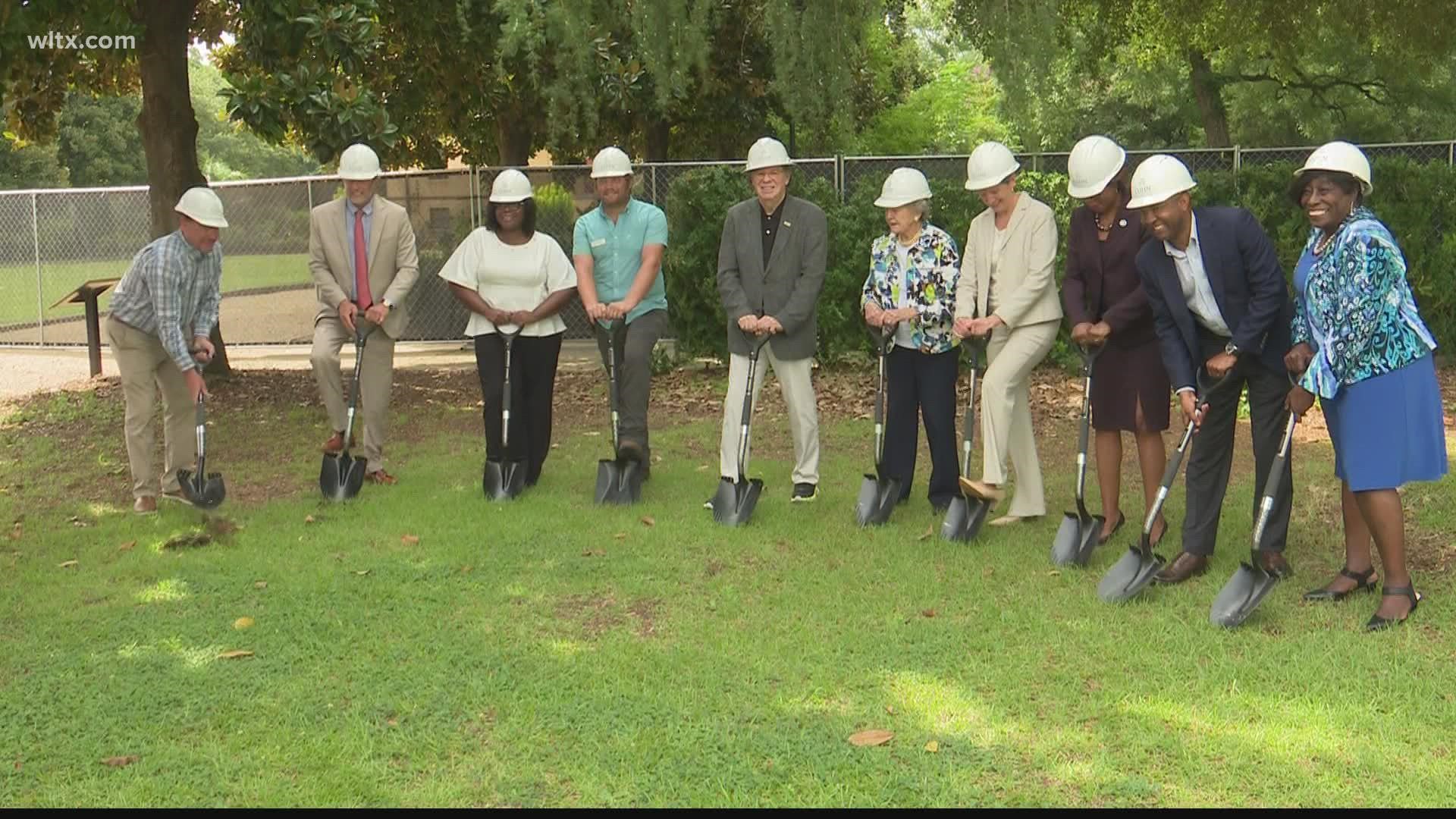COLUMBIA, S.C. — Historic Columbia on Wednesday officially broke ground on a state-of-the-art greenhouse and historically inspired gatehouse on the grounds of the Hampton-Preston Mansion and Gardens.
The ceremony, held on the back lawn of Hampton-Preston Mansion and Gardens, marked the latest in a long line of upgrades, thanks to the support of the Darnall W. and Susan F. Boyd Foundation.
The greenhouse and gatehouse additions, designed by Lambert Architecture + Construction Services with Cohn Construction as the general contractor, are based on historic structures that once stood on the property.
Once built, the greenhouse facility will offer Historic Columbia the enhanced capacity to care for the 14 acres of grounds and gardens under the institution’s care. It also will serve as a space to interpret the role that an extensive workforce of gardeners and horticulturists – Black, white, enslaved and free – have played in shaping this site.


Officials with Historic Columbia say the $2.5 million dollar gift will allow them "to take the next step in a decades-long vision to transform the historic site into a hub for horticultural research and plant propagation alongside the ongoing interpretation and programming."
Using the most probable design of the original glasshouse on the site, the new building will feature a three-quarter span glasshouse running the entire length of the structure and include a production greenhouse, a central orientation lobby, and an interpretive greenhouse.


RELATED: July in Gandy's Garden at WLTX
The production greenhouse will serve as the central propagation facility for the grounds department and will only be open to the public for special programs. The orientation lobby will serve as a space for interpretive signage about both the current and historical workings of the garden and greenhouse and will be open to the public during the hours that the garden is open. The interpretive greenhouse will host a variety of plants propagated in the original structure with accompanying informational signage.
An octagonal gatehouse, based upon a mid-19th century structure that stood on the property until the 1940s, will be integrated into the southwest section of the Pickens Street wall.


Unlike its wooden precursor from which it will draw architectural details, this contemporary creation will be fashioned from steel both for durability and in an effort to provide material continuity with the centerpiece of the children’s garden gazebo that occupies the southeast portion of the site.
The project is expected to take eight months to complete.

