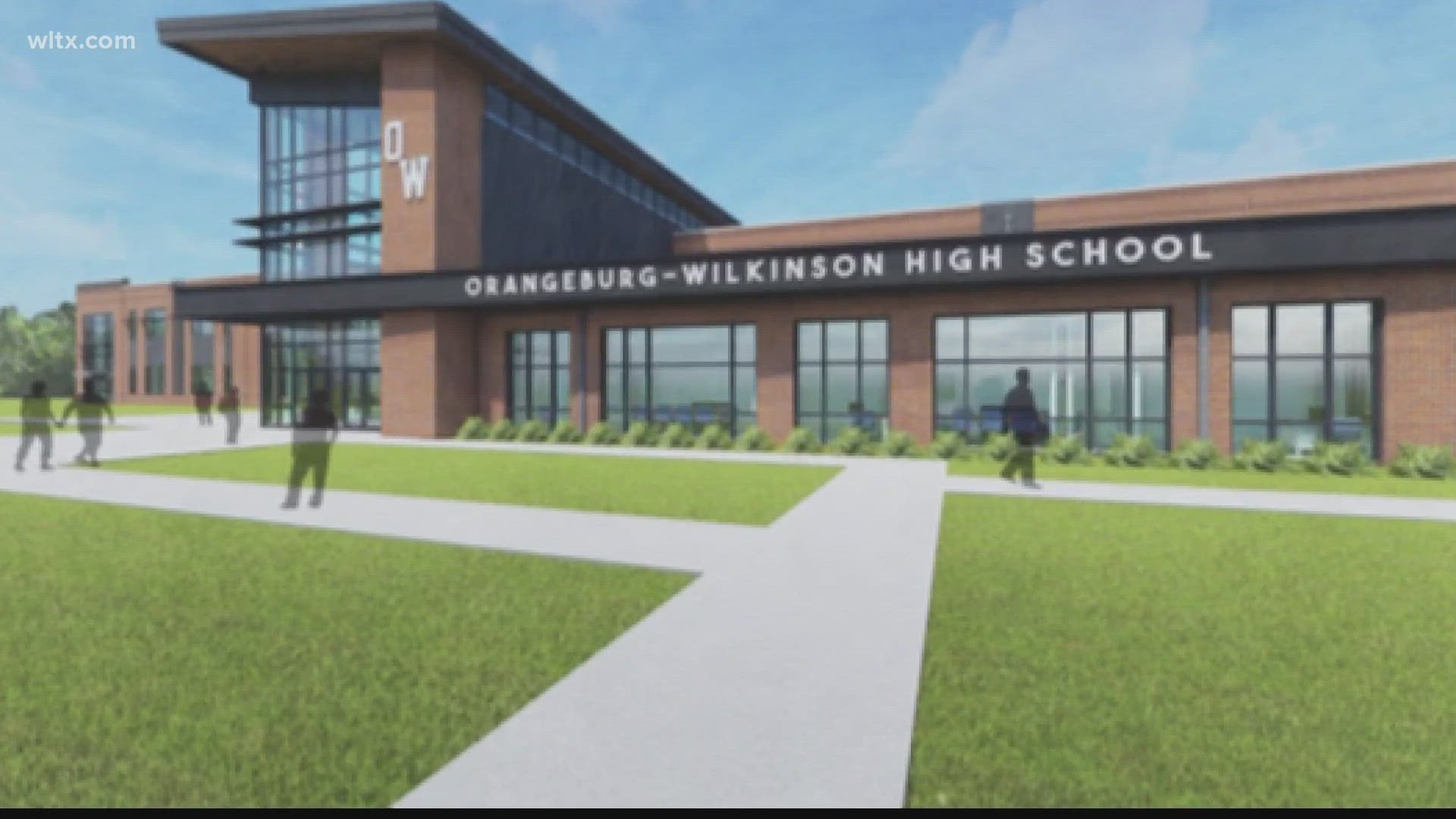ORANGEBURG COUNTY, S.C. — Contractors are in the thematic design phase of the construction of a new Orangeburg-Wilkinson High School. In a school board meeting Tuesday night, they gave a progress update.
The district is partnering with architectural and design firm LS3P. Vice president Allen Taylor and senior associate Bria Wigfall presented new renderings of the design plan for OW high school.
The project is estimated to cost $125 million and is being funded as part of a $190 million bond referendum approved by voters last year. The building will be 294,560 square feet.
“We are seeing some signs of moderation in pricing in certain areas but others continue to rise. We’re in the market on a daily basis looking at this and we will be updating this estimate periodically just as the design progresses, so does the estimate," said Taylor.
The location of the site is still being decided, but the plan is for the school to have two floors, a ball field, and a field house. The first floor is estimated to be 190,789 square feet and the second floor will be 87,151 square feet. The ball fields area will be 1,740 square feet, and the field house will be 14,880 square feet.
The school will have a capacity for about 1,300 students.
Representatives for the architectural firm and the Kahn construction company say there are about 6 months left in the design phase and are expected to start construction by the end of the year.
Construction is expected to be complete by summer 2026.

